403 Sunset Lane, Smithtown, NY 11787
$769,000
List Price
Off Market
 3
Beds
3
Beds
 2
Baths
2
Baths
 Built In
1950
Built In
1950
| Listing ID |
11273703 |
|
|
|
| Property Type |
Residential |
|
|
|
| County |
Suffolk |
|
|
|
| Township |
Smithtown |
|
|
|
| School |
Hauppauge |
|
|
|
|
| Total Tax |
$7,128 |
|
|
|
| Tax ID |
0800-155-00-03-00-072-000 |
|
|
|
| FEMA Flood Map |
fema.gov/portal |
|
|
|
| Year Built |
1950 |
|
|
|
| |
|
|
|
|
|
This is the home worth waiting for! Lovingly cared for~ Mint 3 bedroom, 2 bth home has been updated with new masonary walkway, steps, railing and beautiful landscaped property in the front and backyard flat landscaped 1/2 acre with specimen trees and plenty of open space for sports and play! In addition, deck from kitchen leads to oversized paver patio and decking leads to an 1 year old above ground pool for summer fun-A backyard oasis!1st floor features family room, cozy den, new bath, new EIK with stainless steel energy rated appliances including gas stove. Cambria Quartz countertops, marble backsplash, farm sink and formal dining area, newer Washer and Gas Dryer built into a lovely crafted buffet piece or bar on the main level. Upstairs, newer hardwood floors (except 1 Br/carpeted) and spacious bedrooms and a fully updated bathroom with granite countertop. Wonderful full finished basement with entertainment areas for gatherings and parties! Newer hot water heater, newer mini split ductless heating and cooling unit, upgraded electric panel, huge storage room. In addition, new cesspool, 2 car garage, cabana or party room/storage. This gorgeous property abuts the greenbelt, enjoy the preserve just minutes away and fabulous Blydenburgh Country Park situated on the Nissequogue River with 627 acres and panoramic views of Stump Pond with miles of trails providing a wide variety of cultural&recreational activities! In addition, the acclaimed Hauppauge School District! Low Taxes! $7,127 With STAR=$6,516 ,
|
- 3 Total Bedrooms
- 2 Full Baths
- 0.50 Acres
- 21780 SF Lot
- Built in 1950
- Colonial Style
- Lower Level: Finished, Walk Out
- Lot Dimensions/Acres: .50
- Condition: Mint
- Oven/Range
- Refrigerator
- Dishwasher
- Microwave
- Washer
- Dryer
- Carpet Flooring
- Hardwood Flooring
- 7 Rooms
- Entry Foyer
- Family Room
- Alarm System
- Baseboard
- Hot Water
- Oil Fuel
- Wall/Window A/C
- Basement: Full
- Cooling: Ductless
- Features: Eat-in kitchen, formal dining, granite counters, living room/dining room combo, pantry, storage
- Brick Siding
- Vinyl Siding
- Has Garage
- 2 Garage Spaces
- Community Water
- Other Waste Removal
- Pool: Above Ground
- Deck
- Patio
- Fence
- Equestrian
- Shed
- Construction Materials: Frame
- Lot Features: Level
- Parking Features: Private, Detached, 2 Car Detached, On Street
|
|
Signature Premier Properties
|
Listing data is deemed reliable but is NOT guaranteed accurate.
|



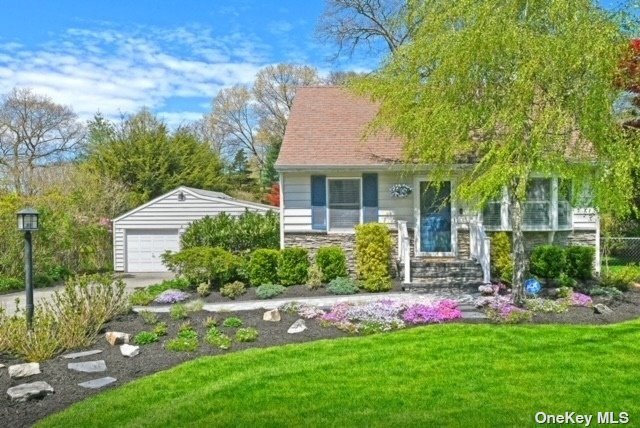

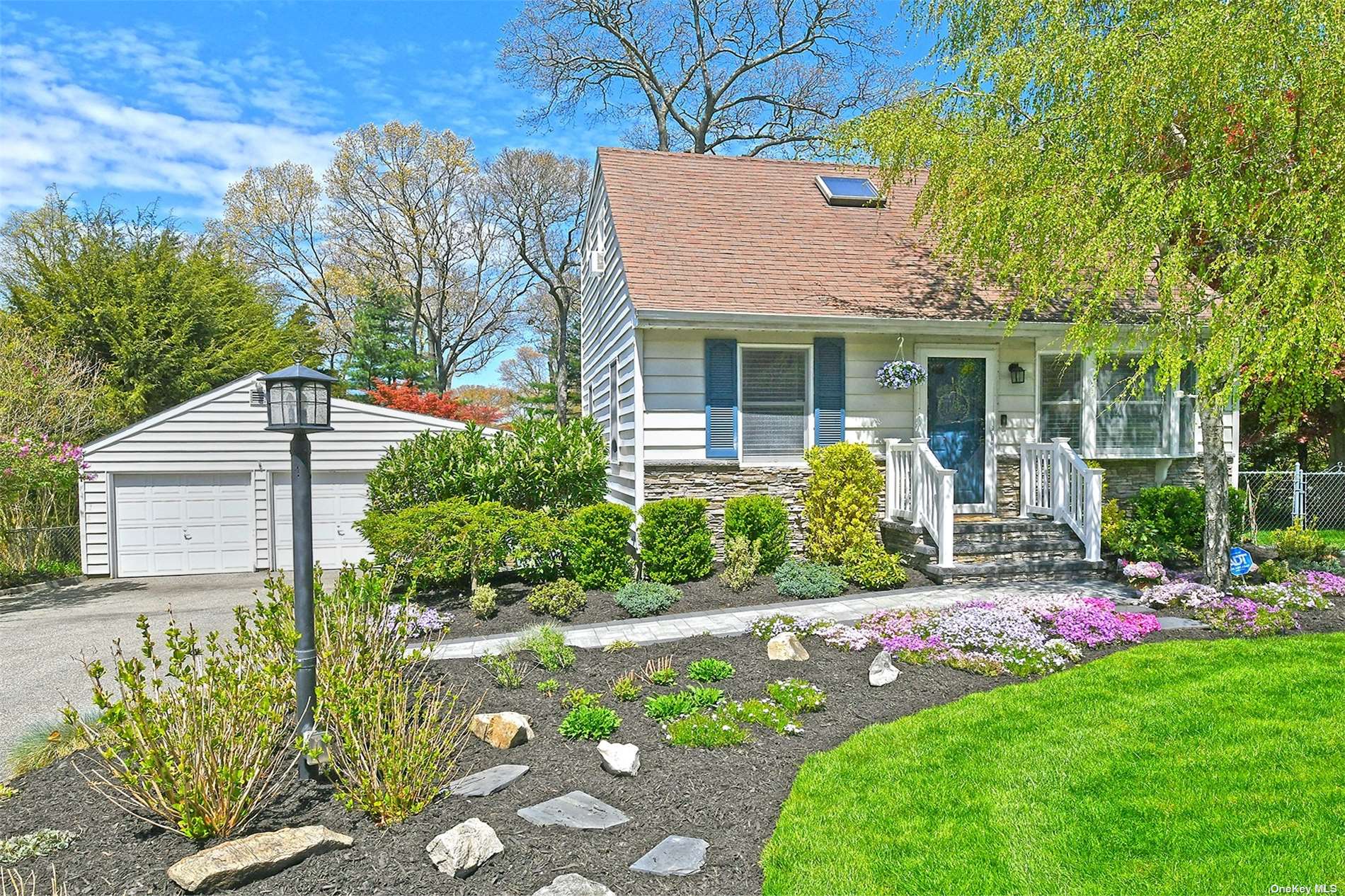 ;
;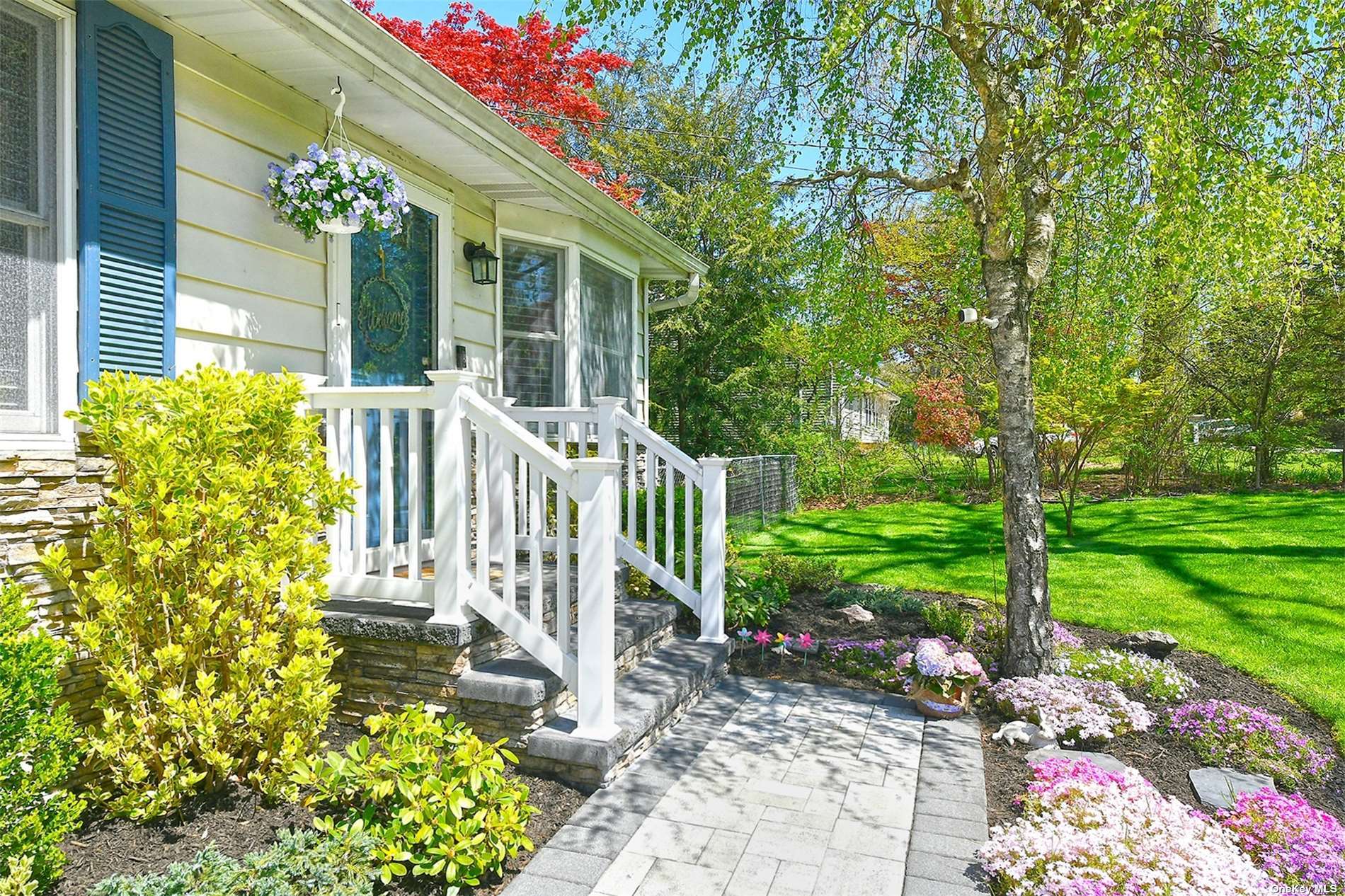 ;
;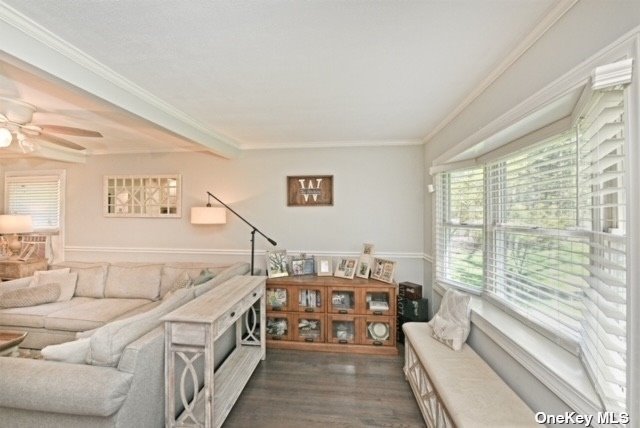 ;
;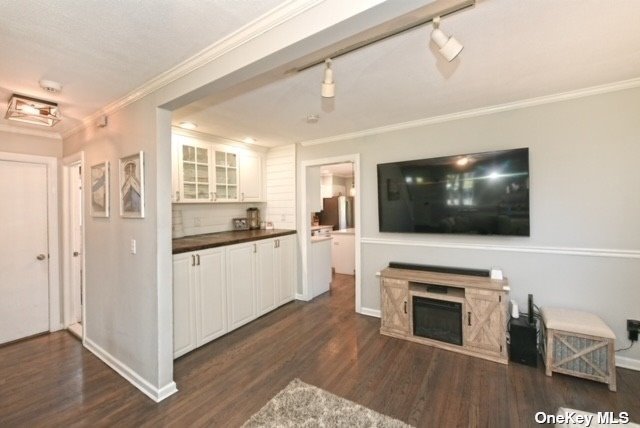 ;
;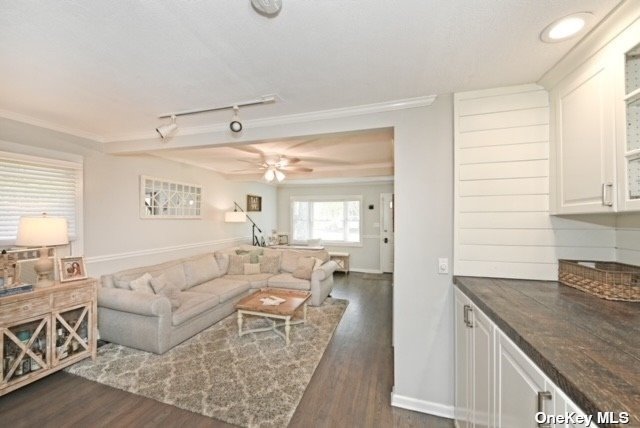 ;
;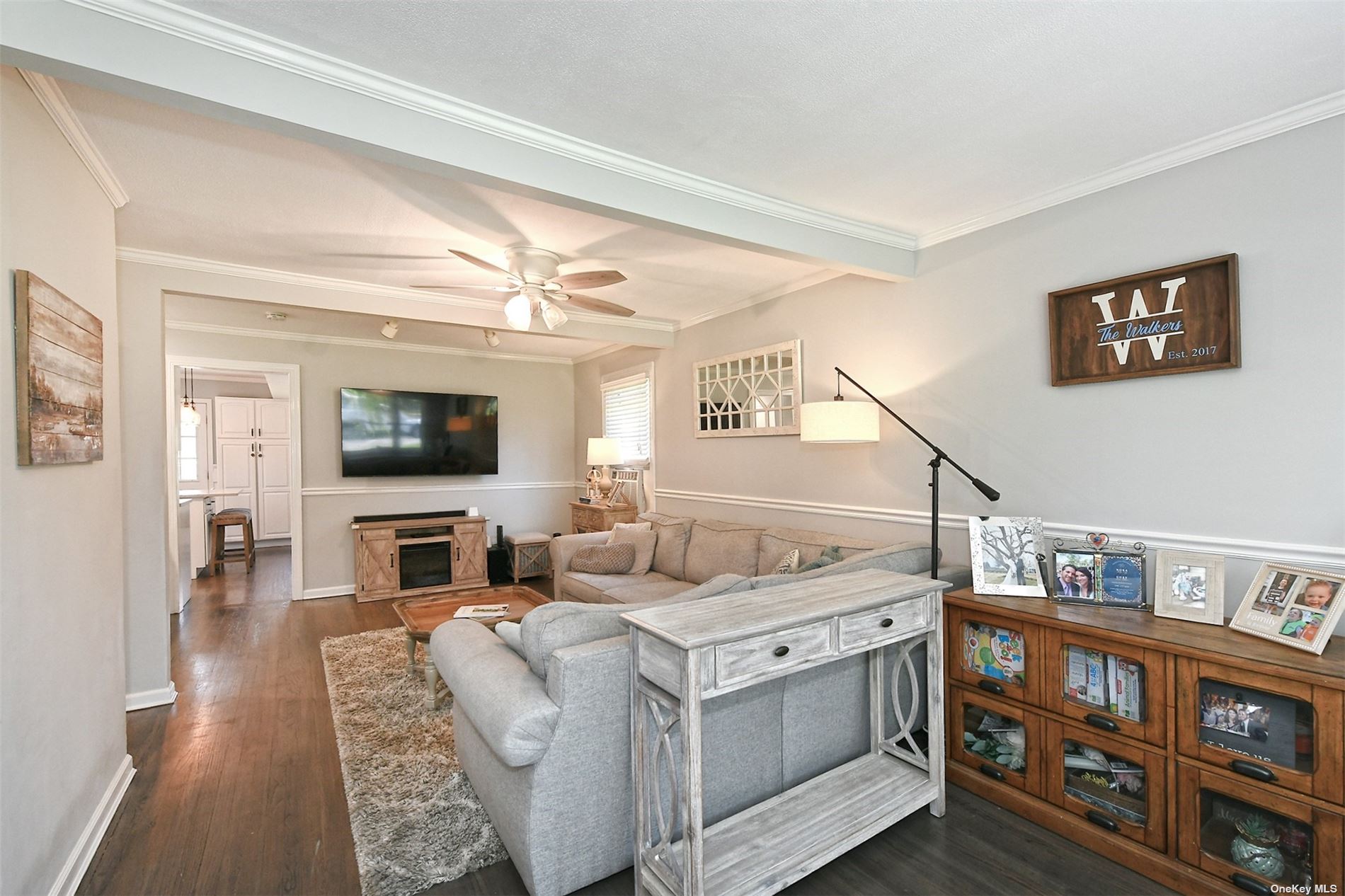 ;
;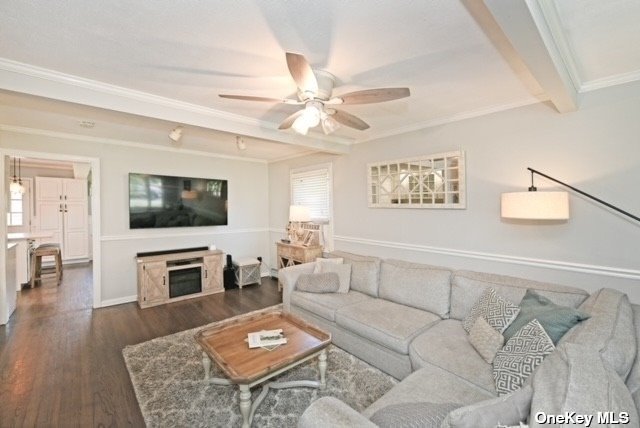 ;
;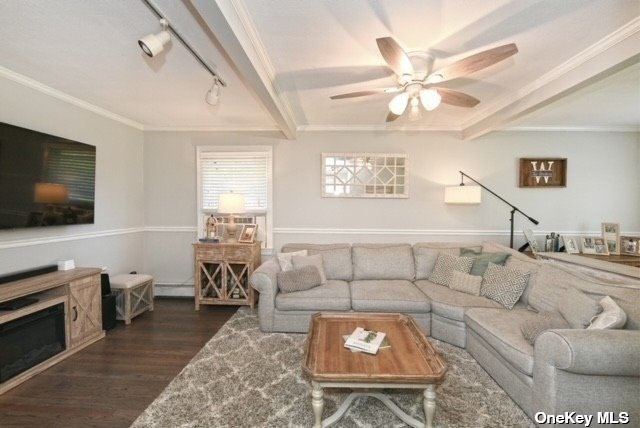 ;
;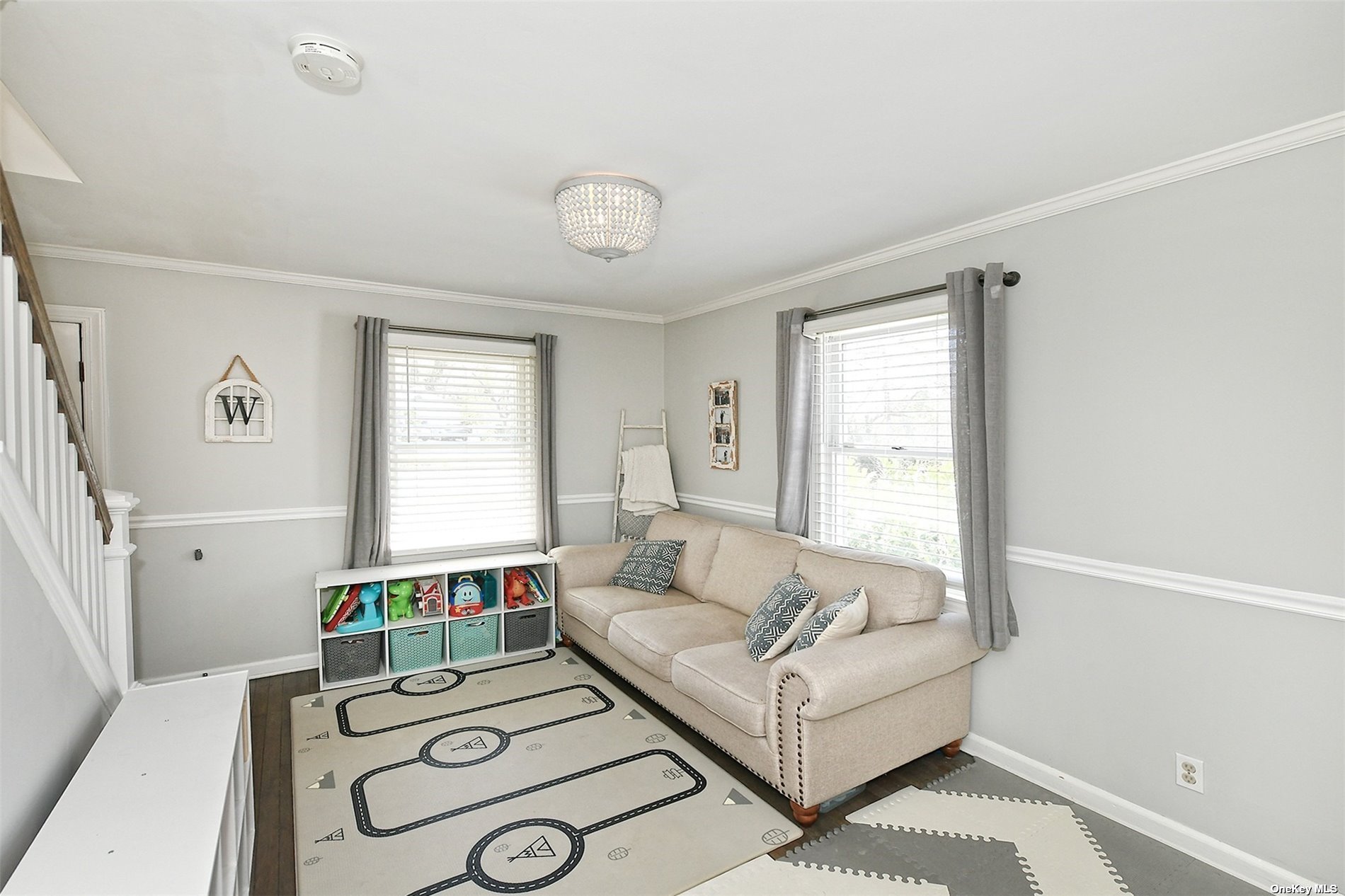 ;
;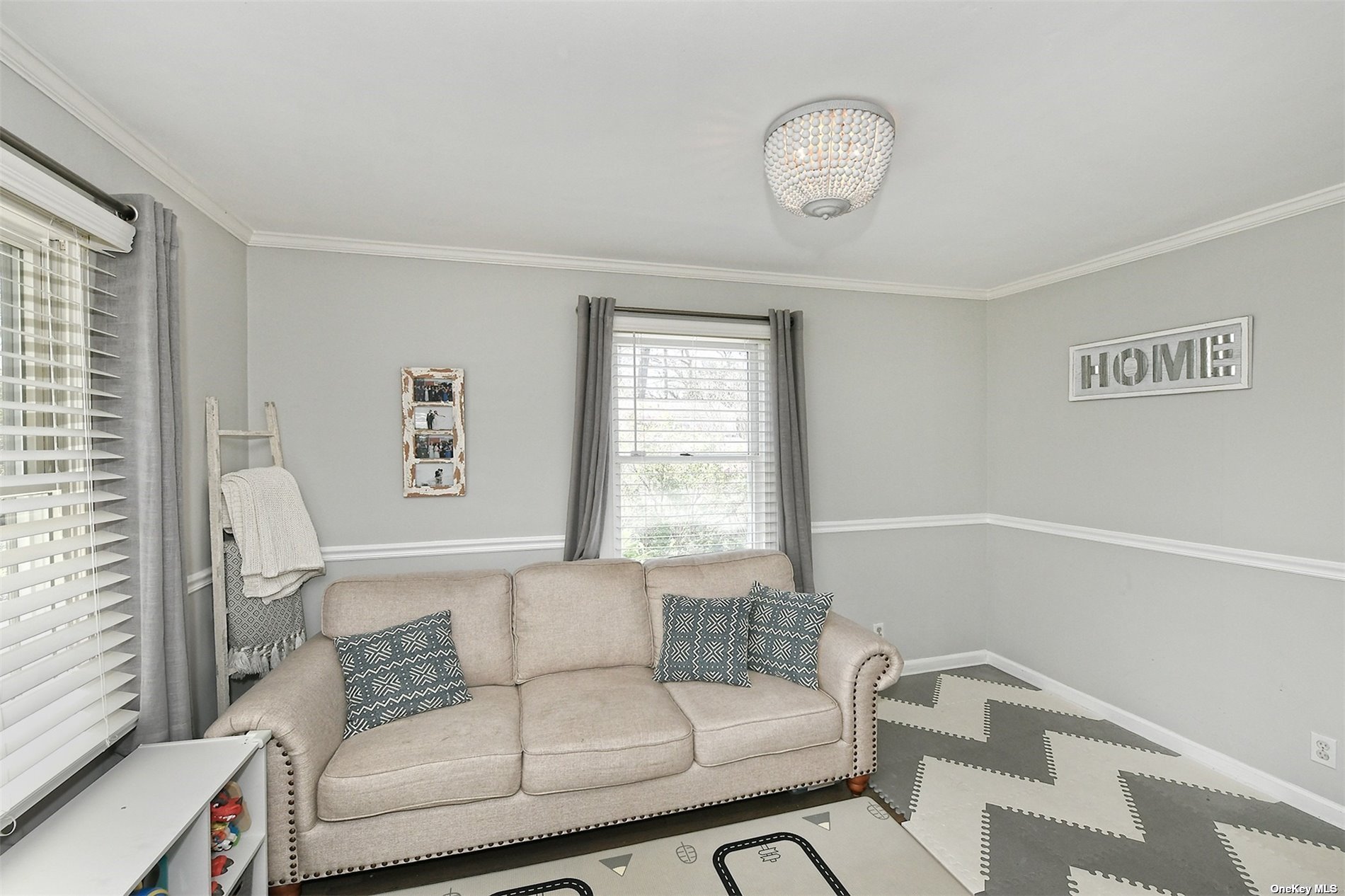 ;
;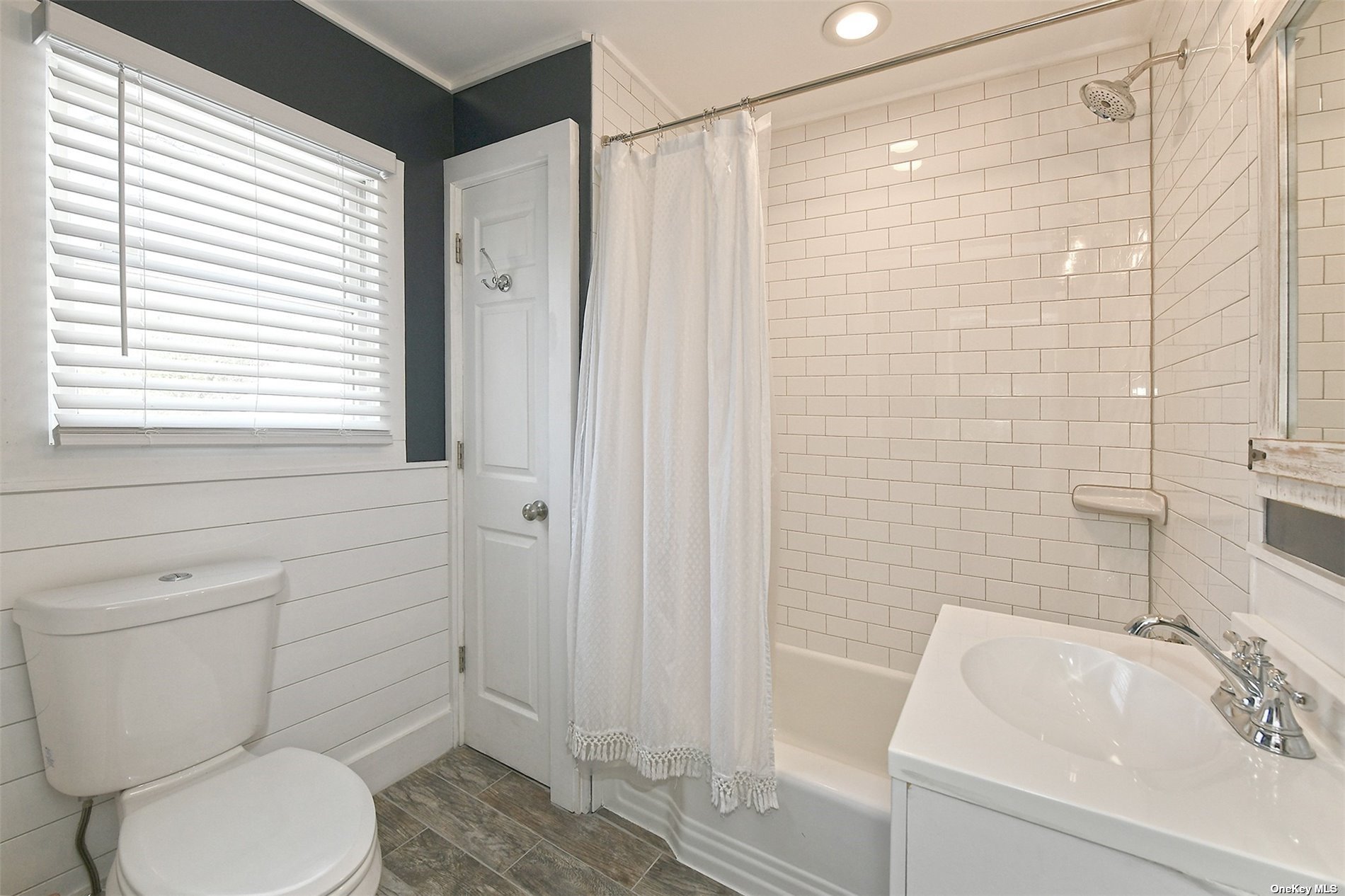 ;
;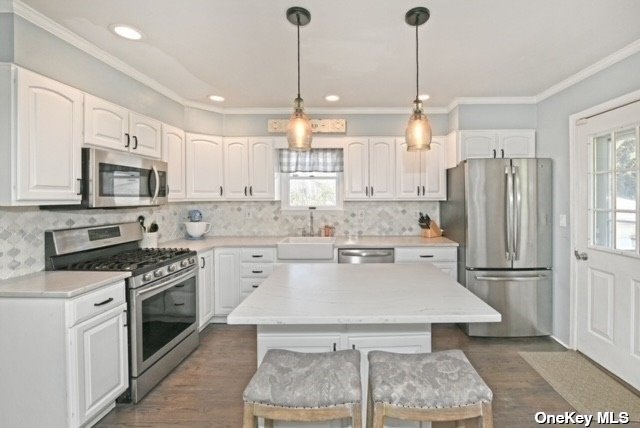 ;
;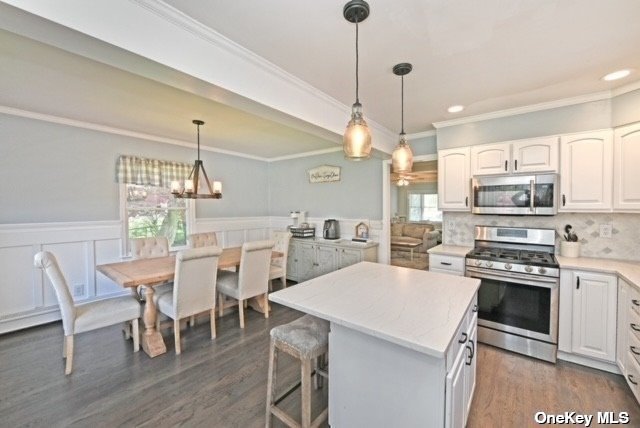 ;
;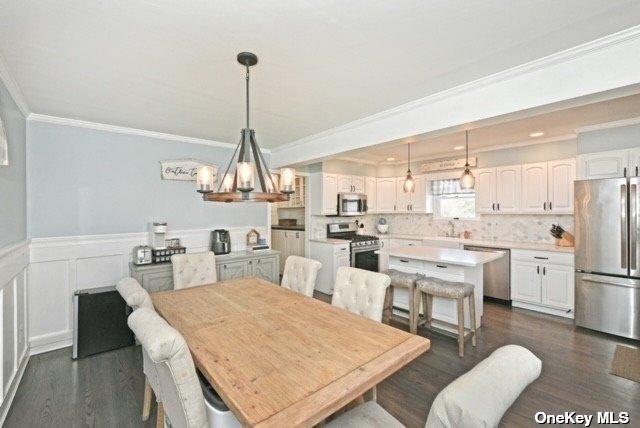 ;
;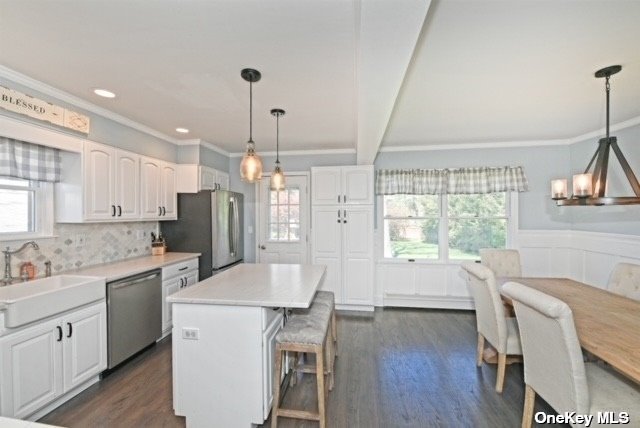 ;
;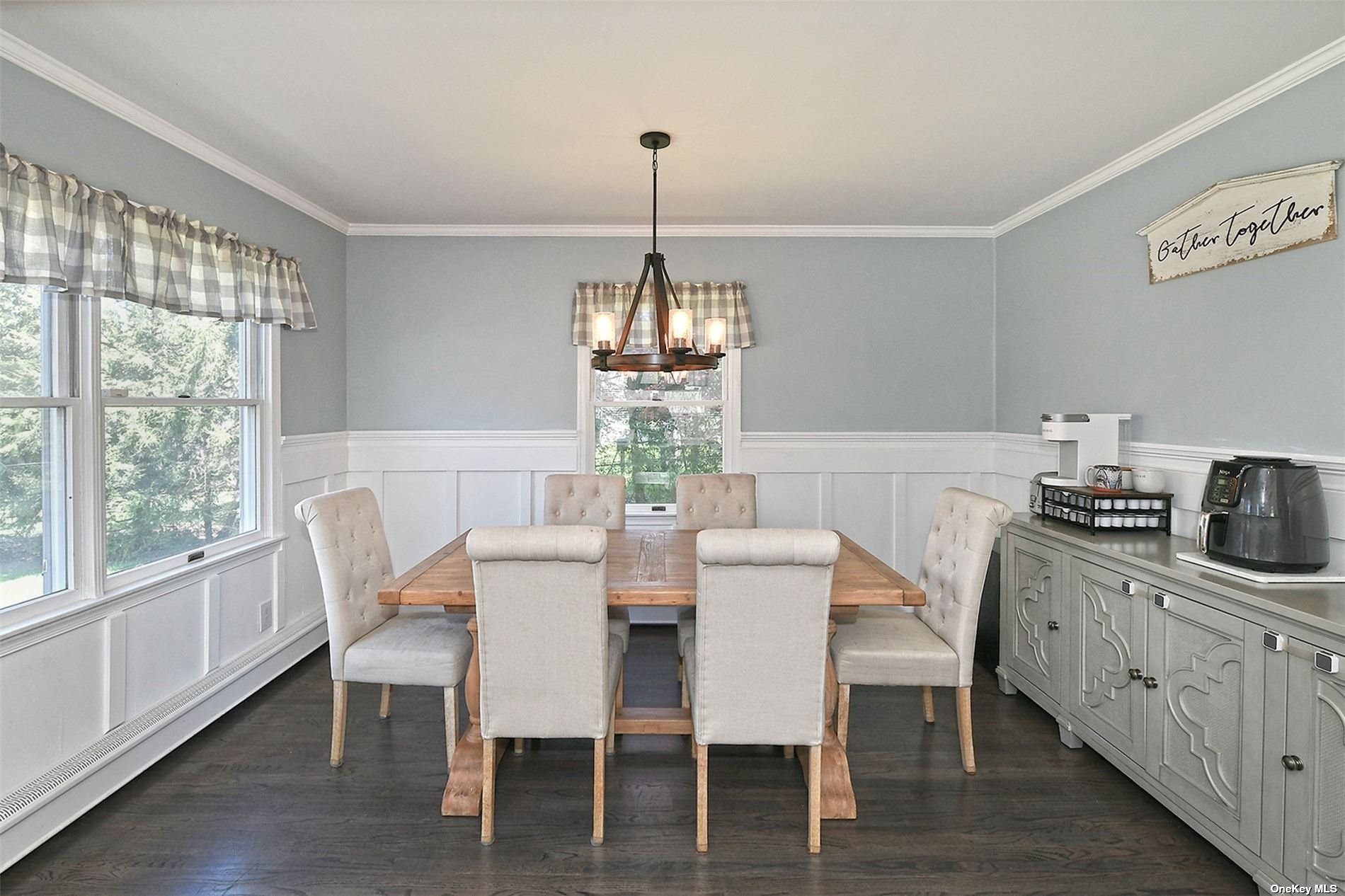 ;
;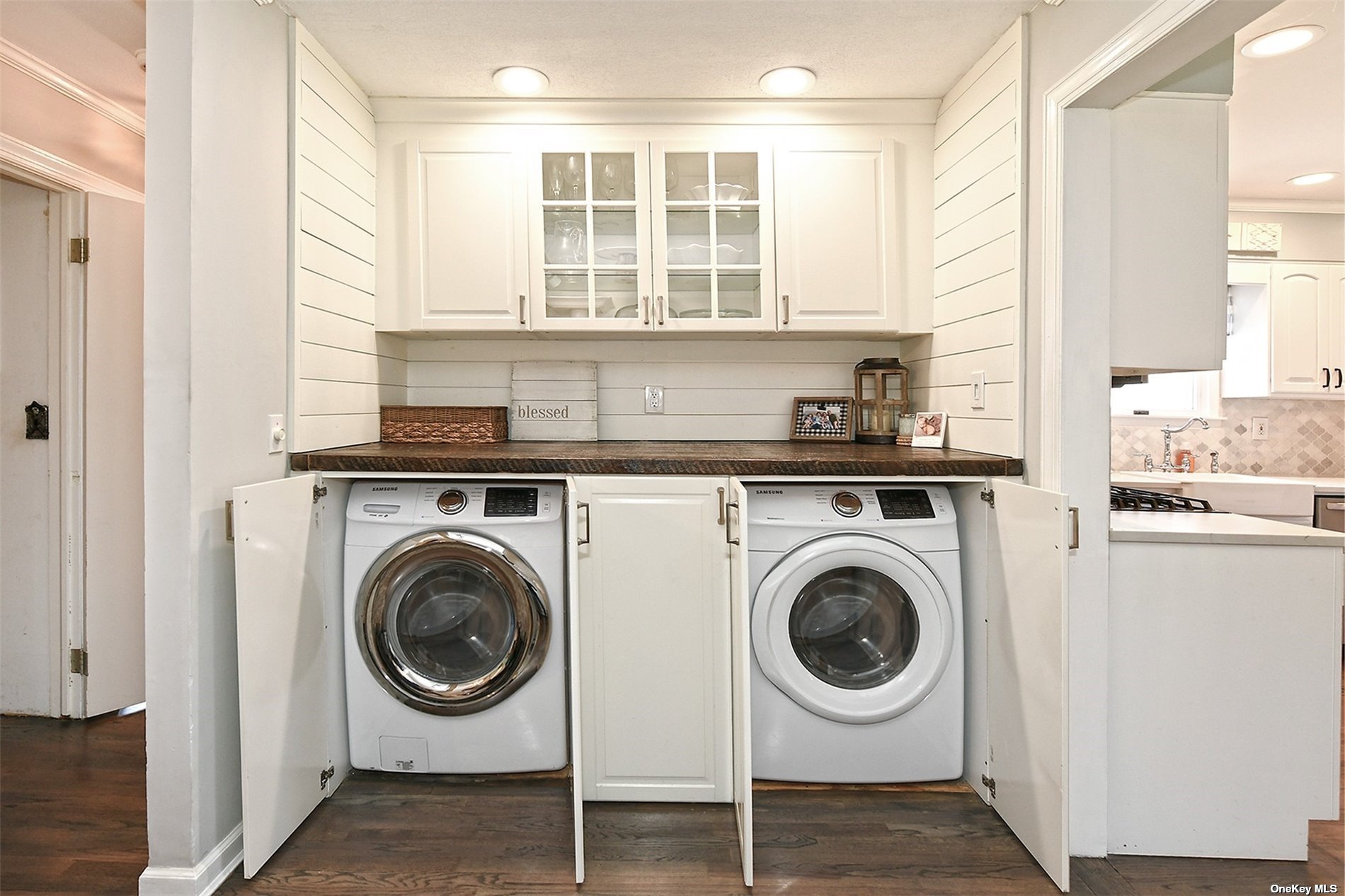 ;
;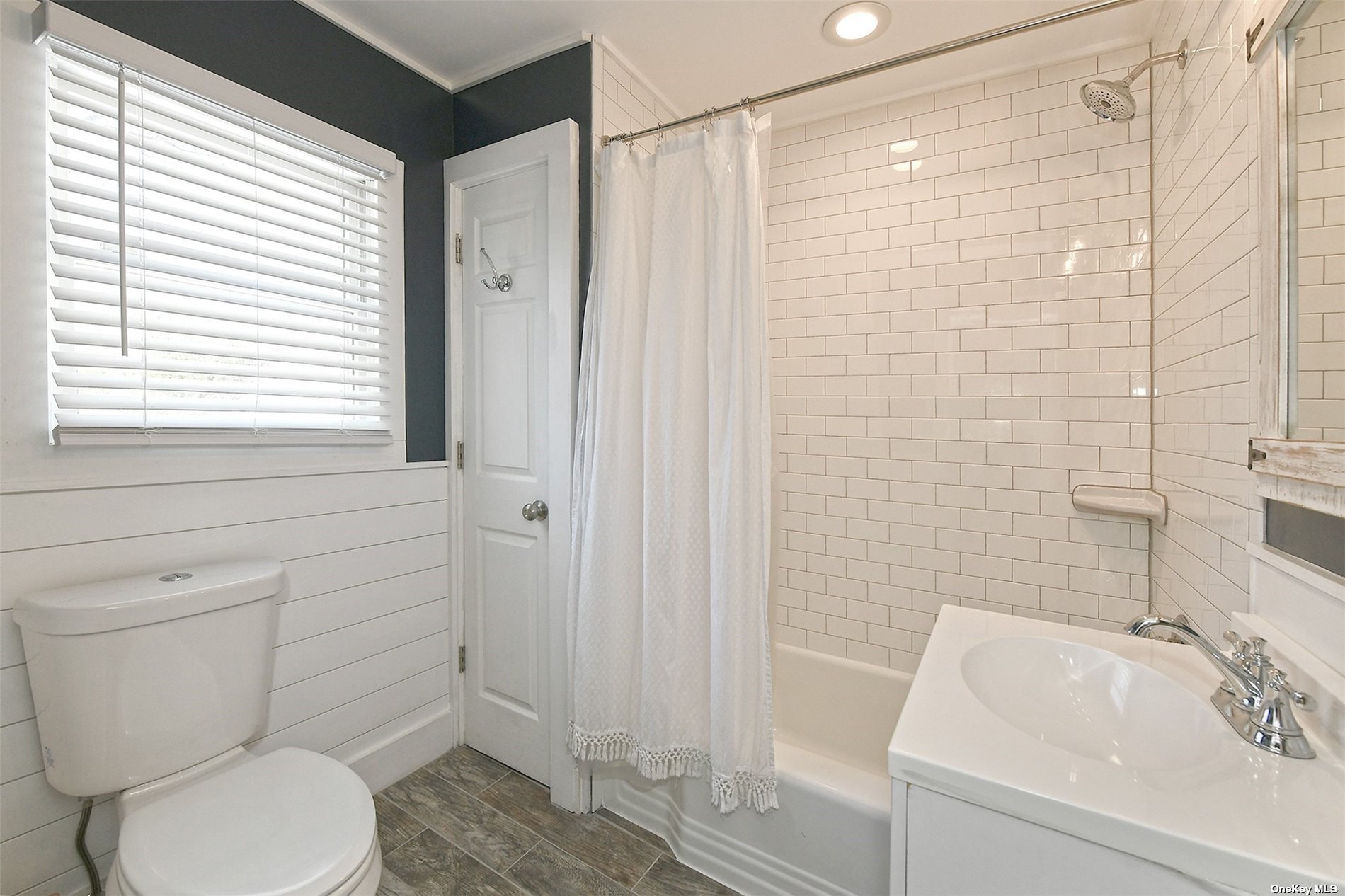 ;
;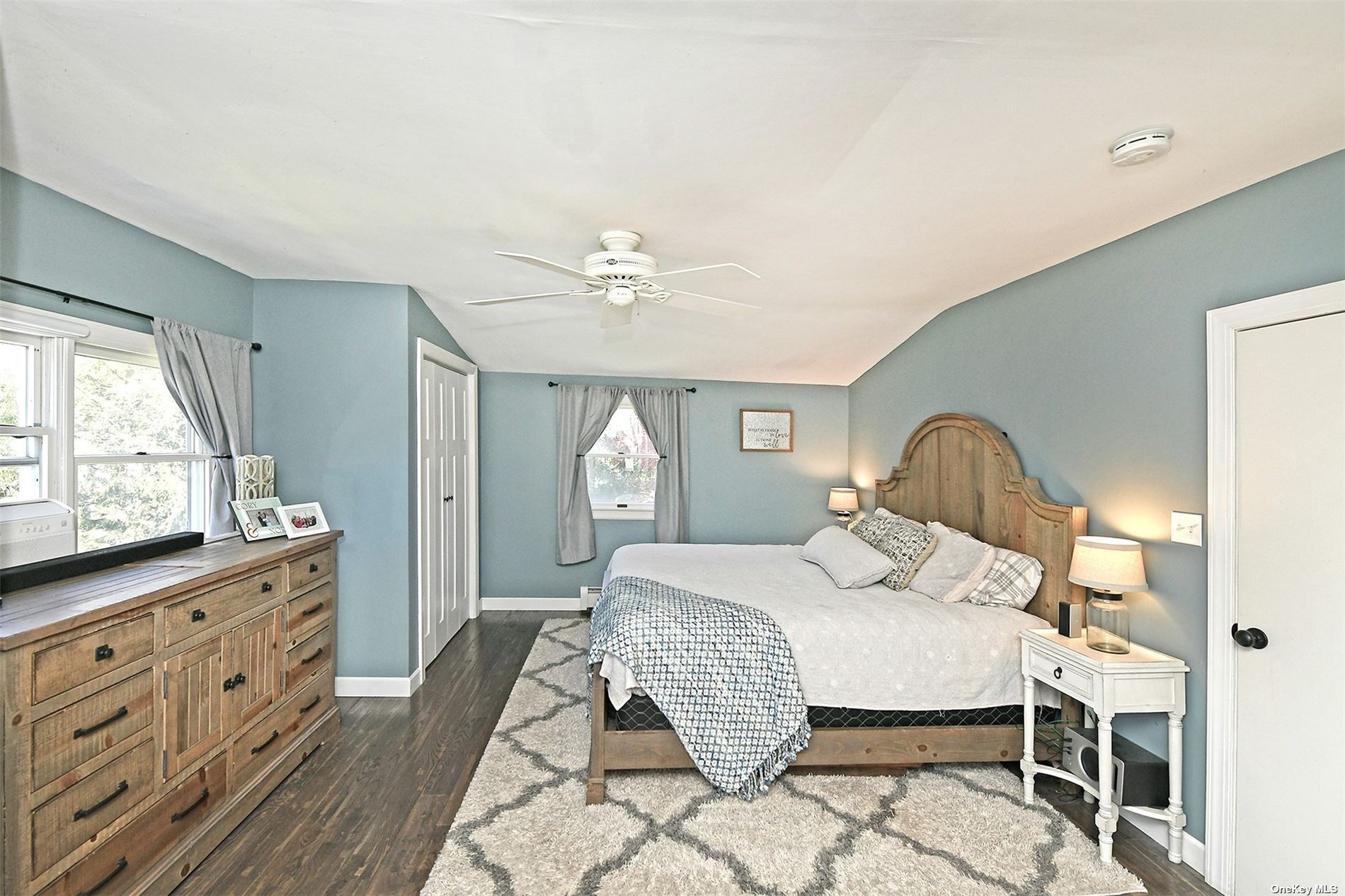 ;
;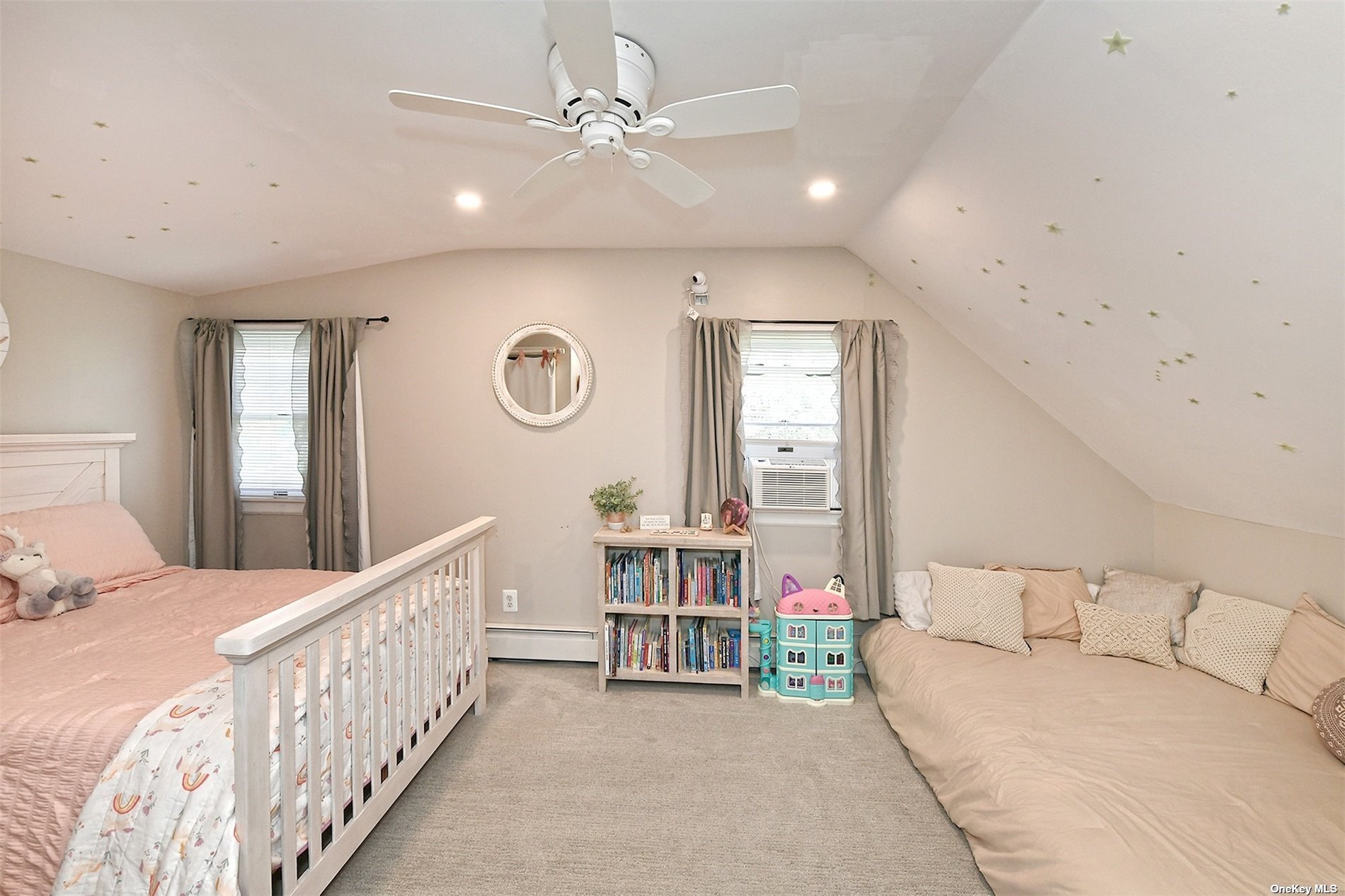 ;
;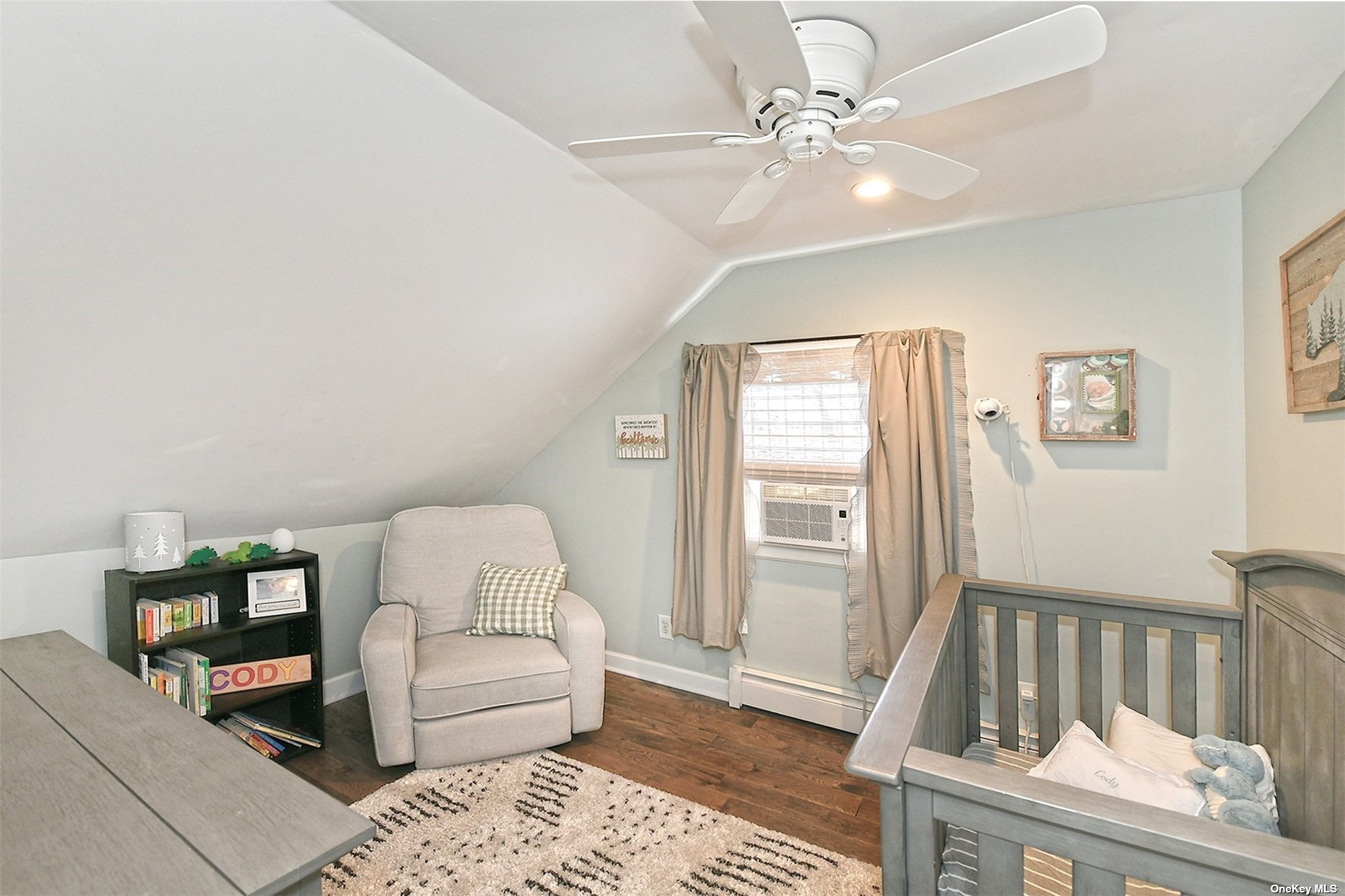 ;
;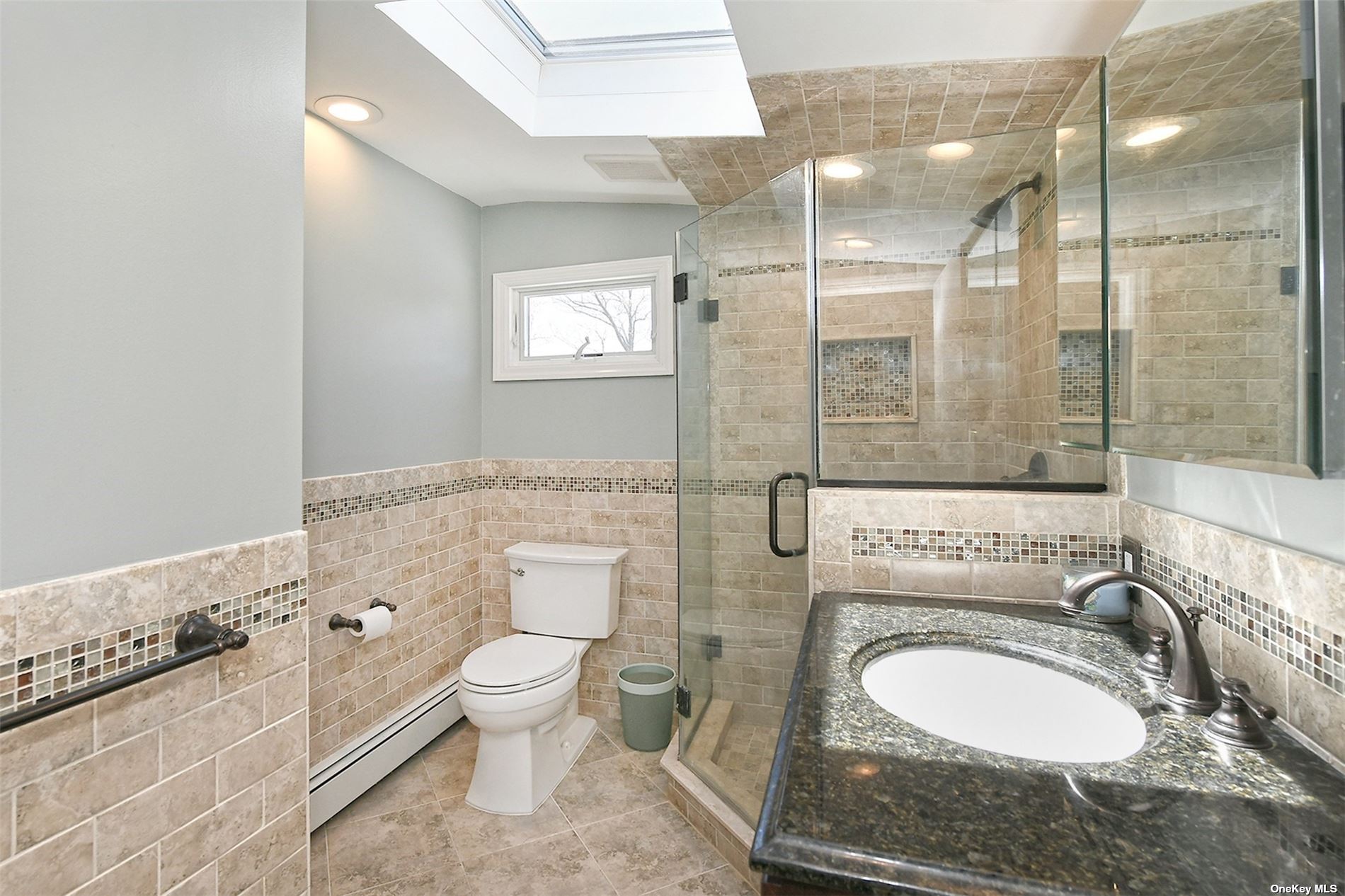 ;
;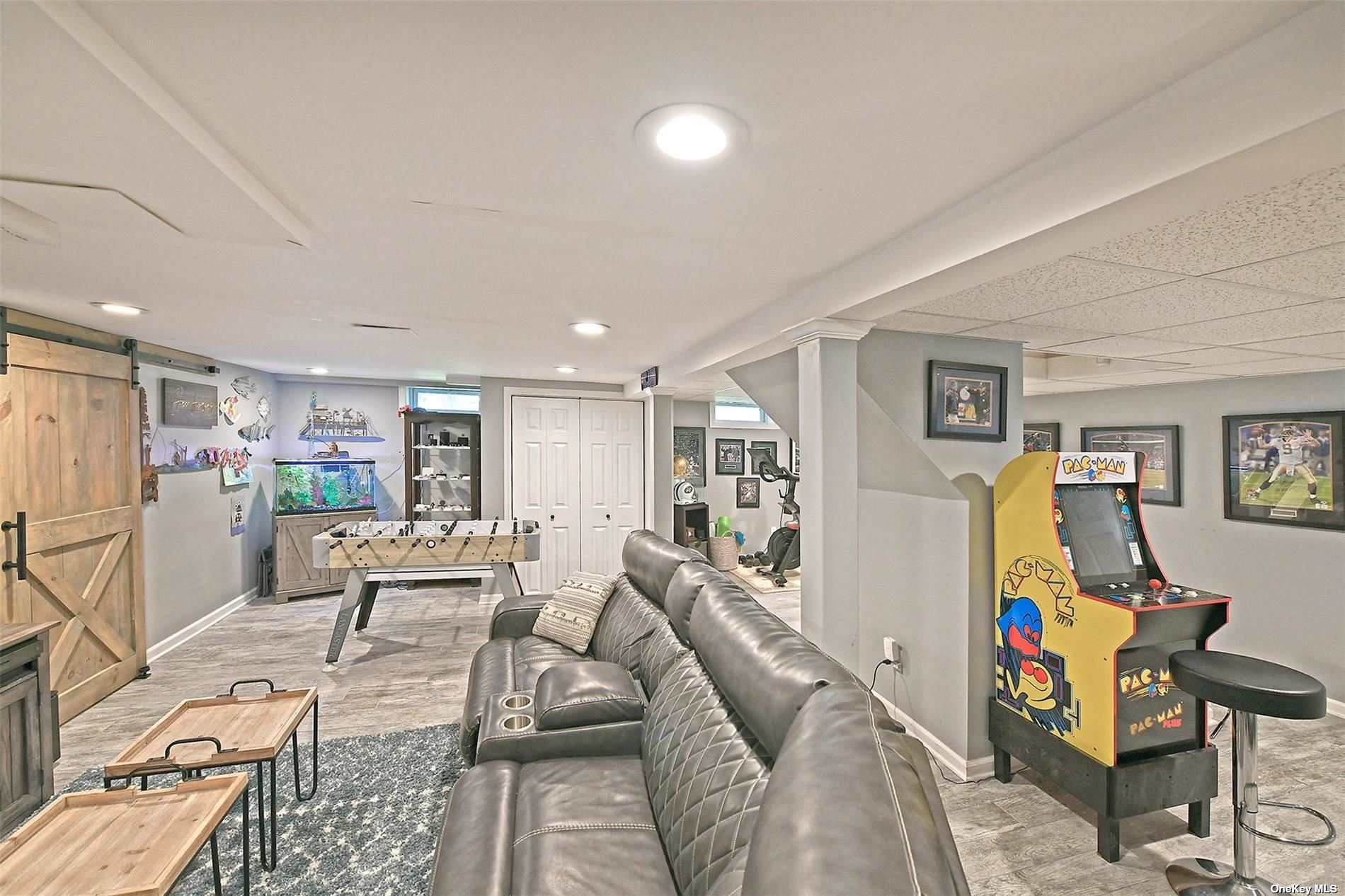 ;
;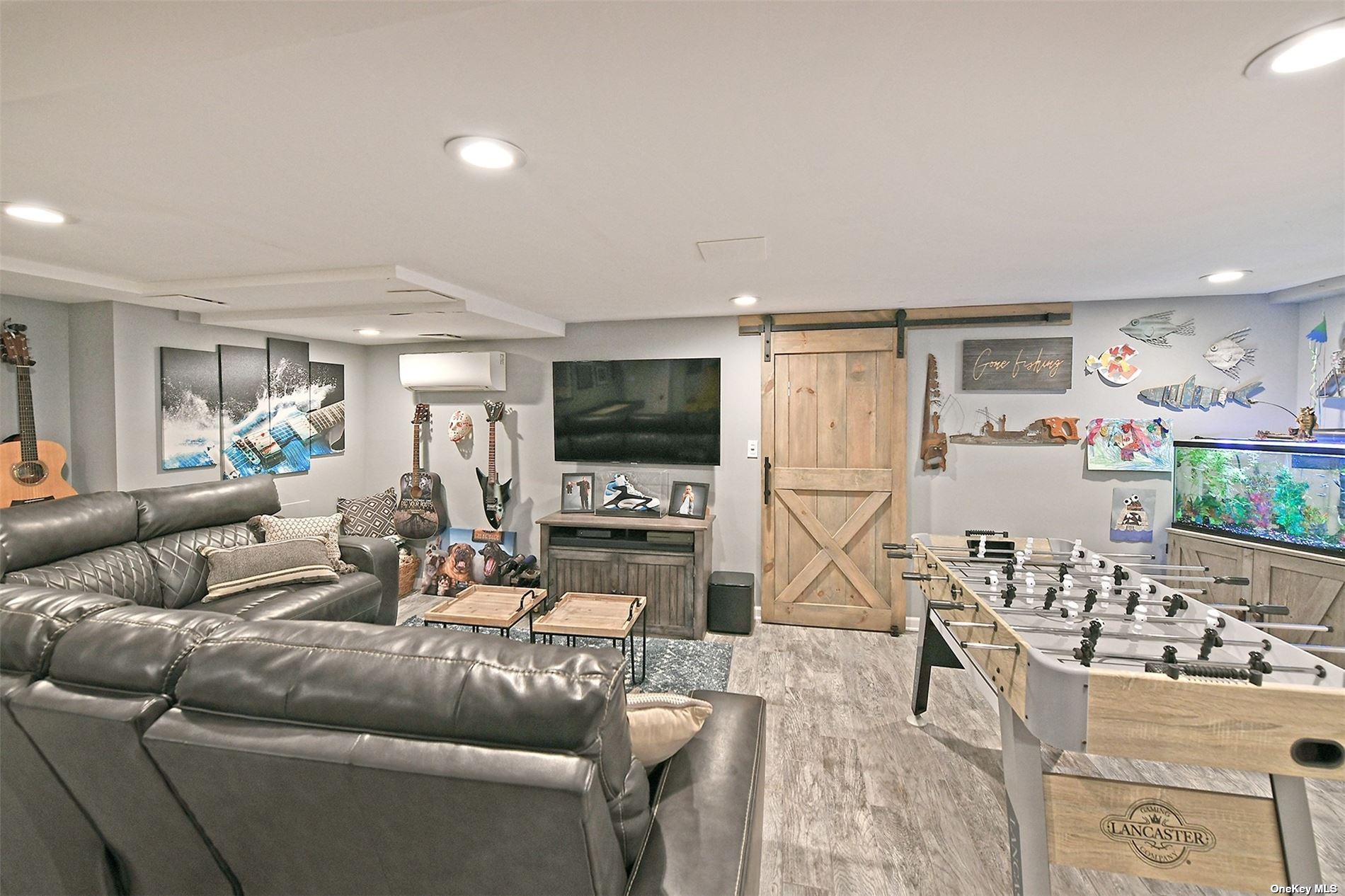 ;
;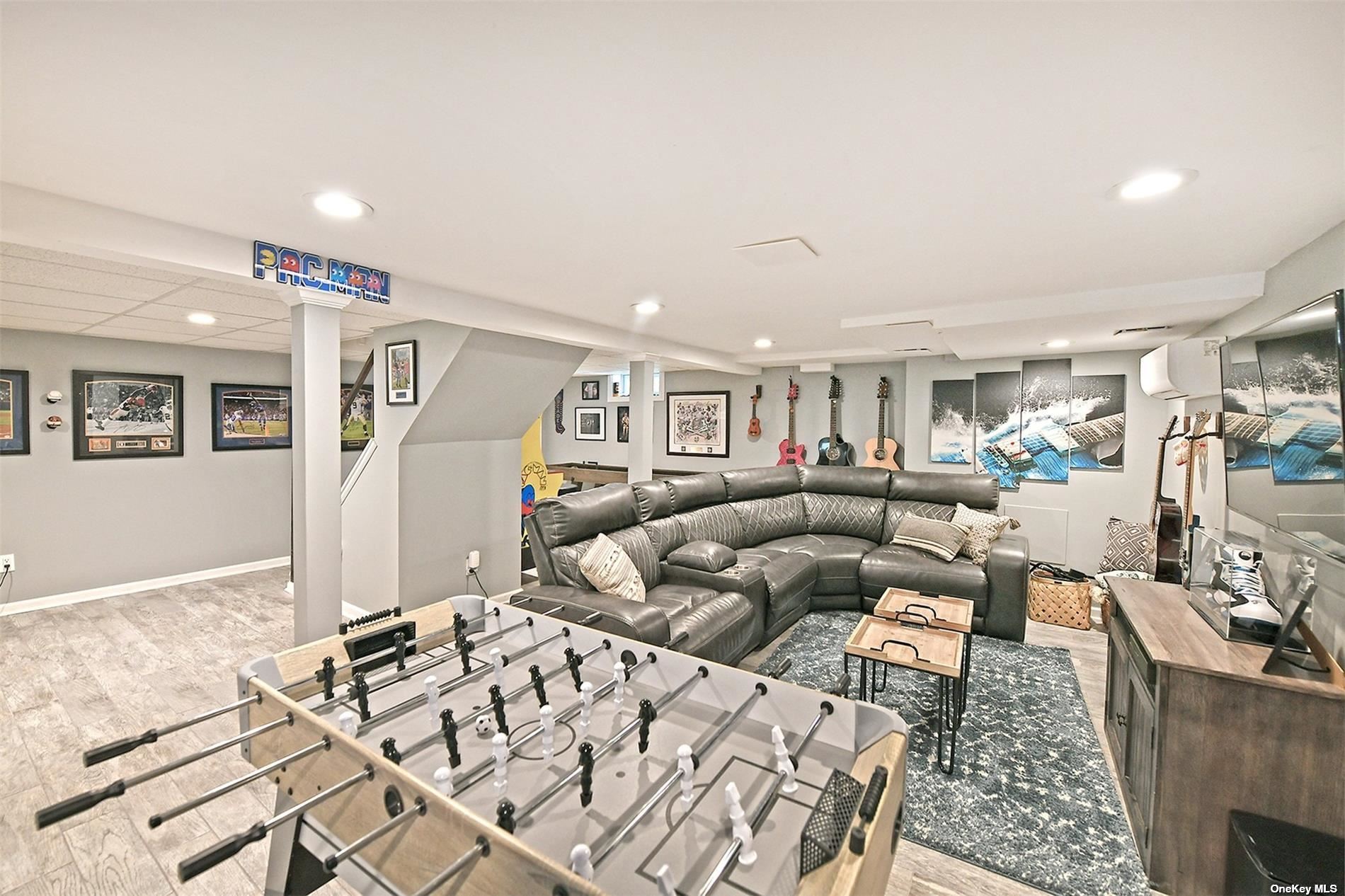 ;
;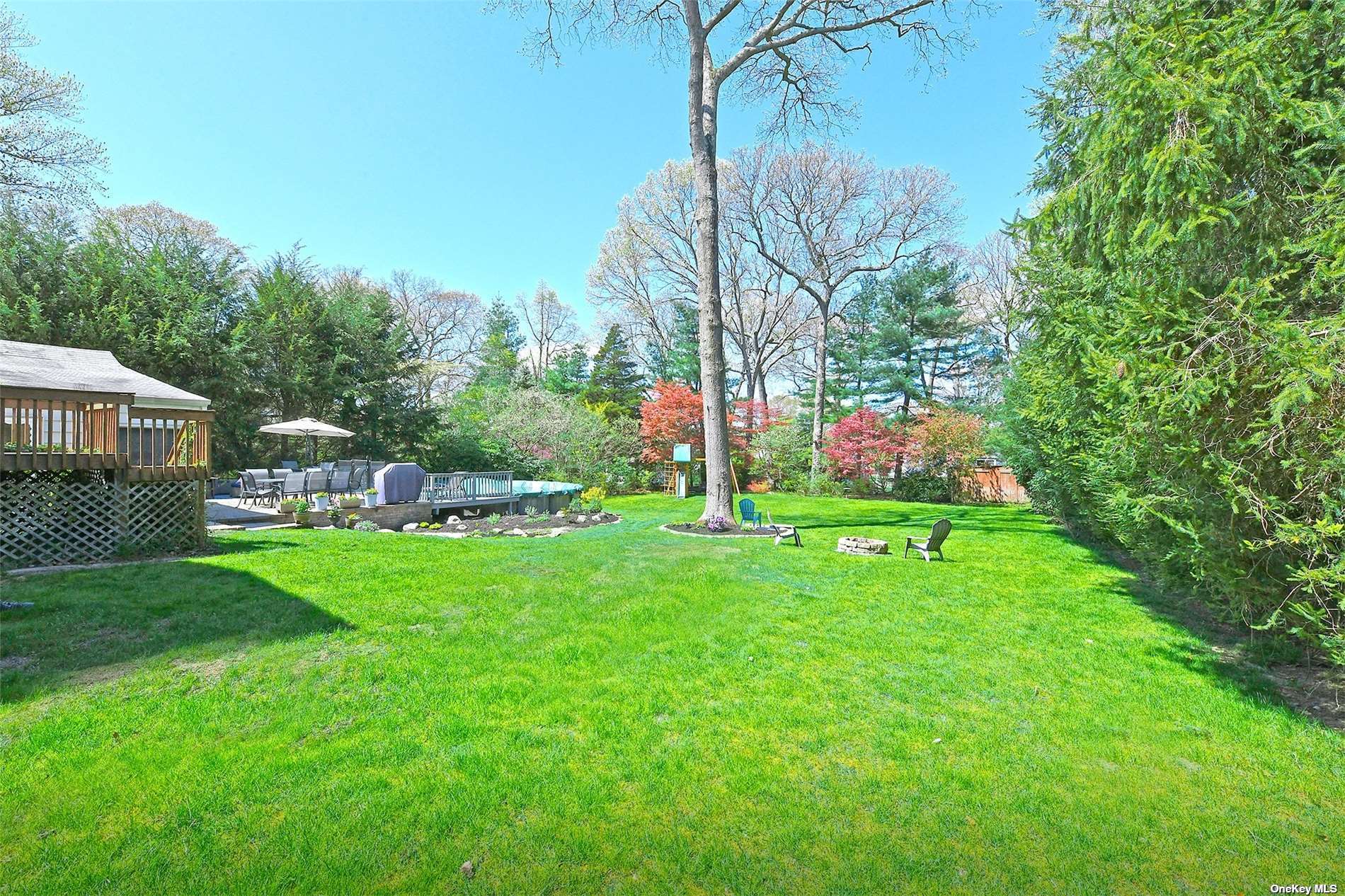 ;
;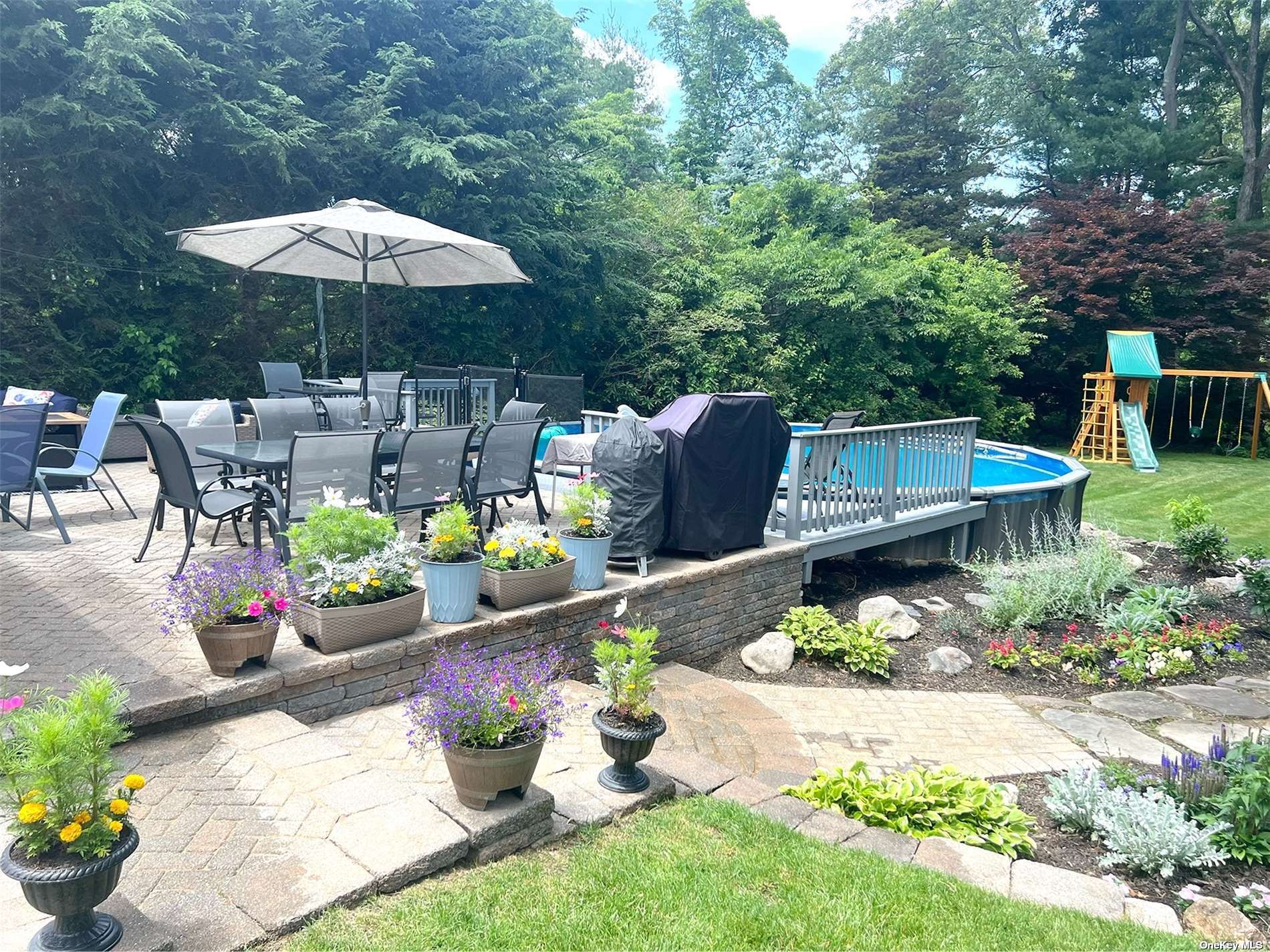 ;
;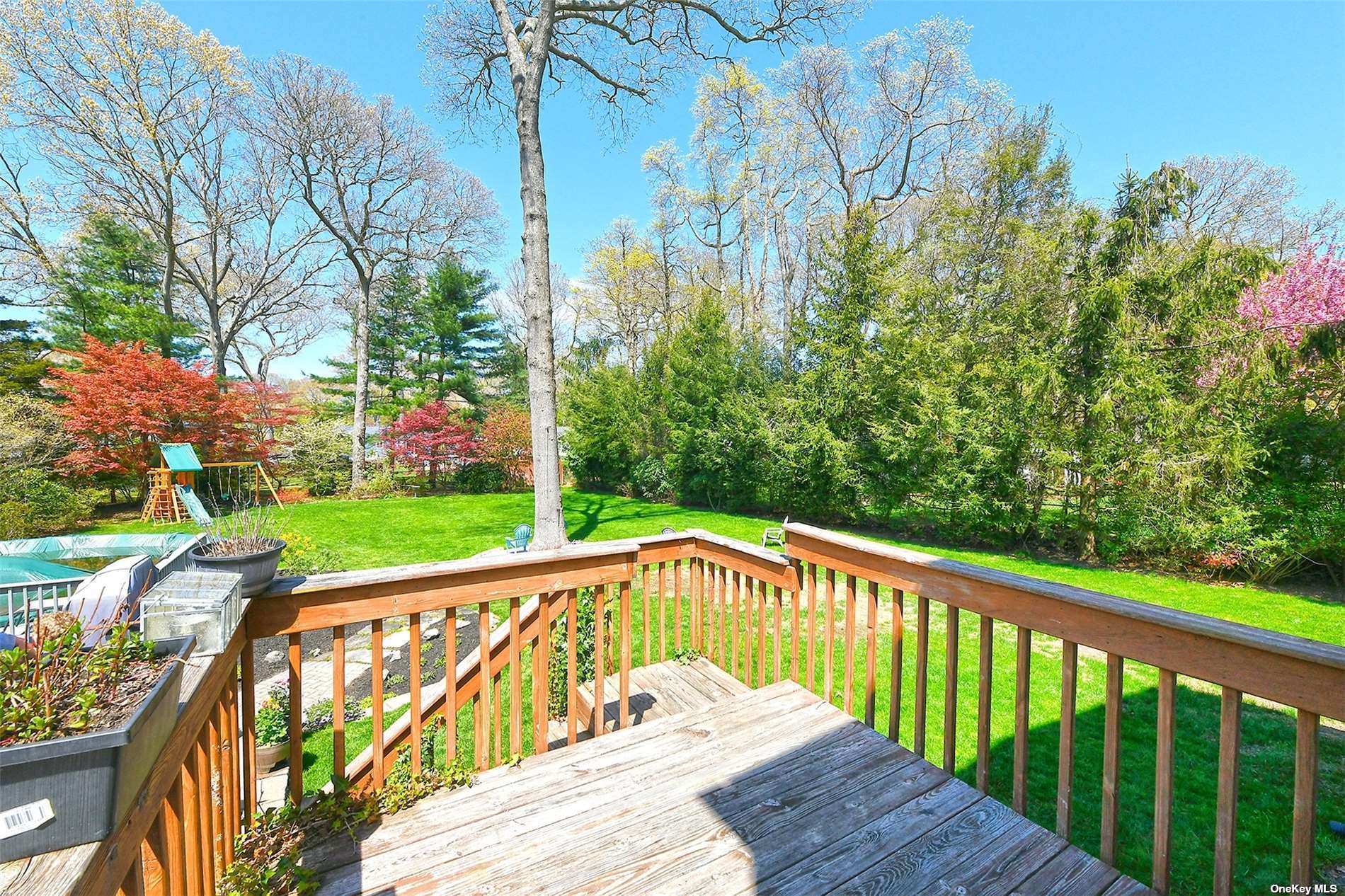 ;
;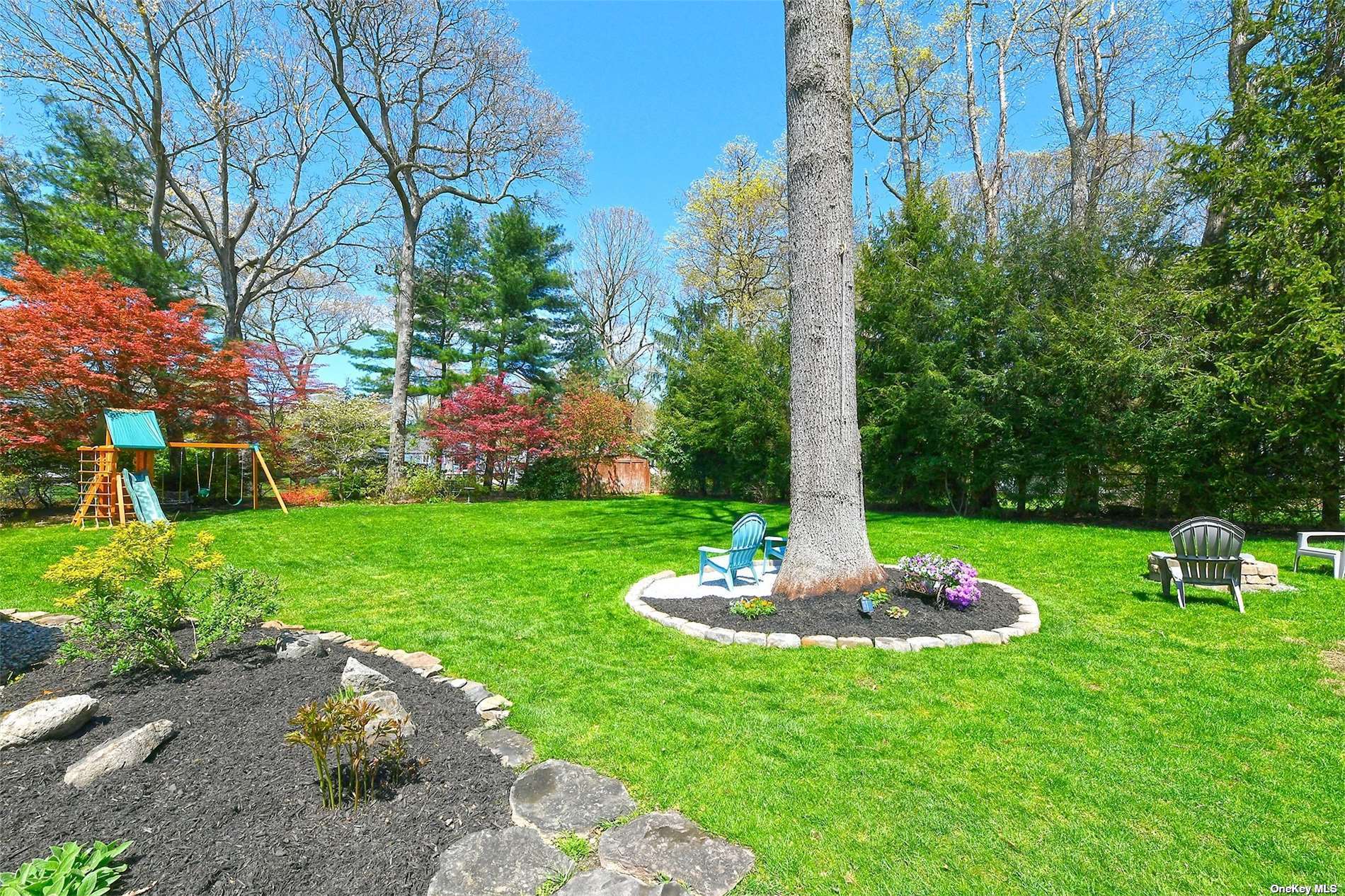 ;
;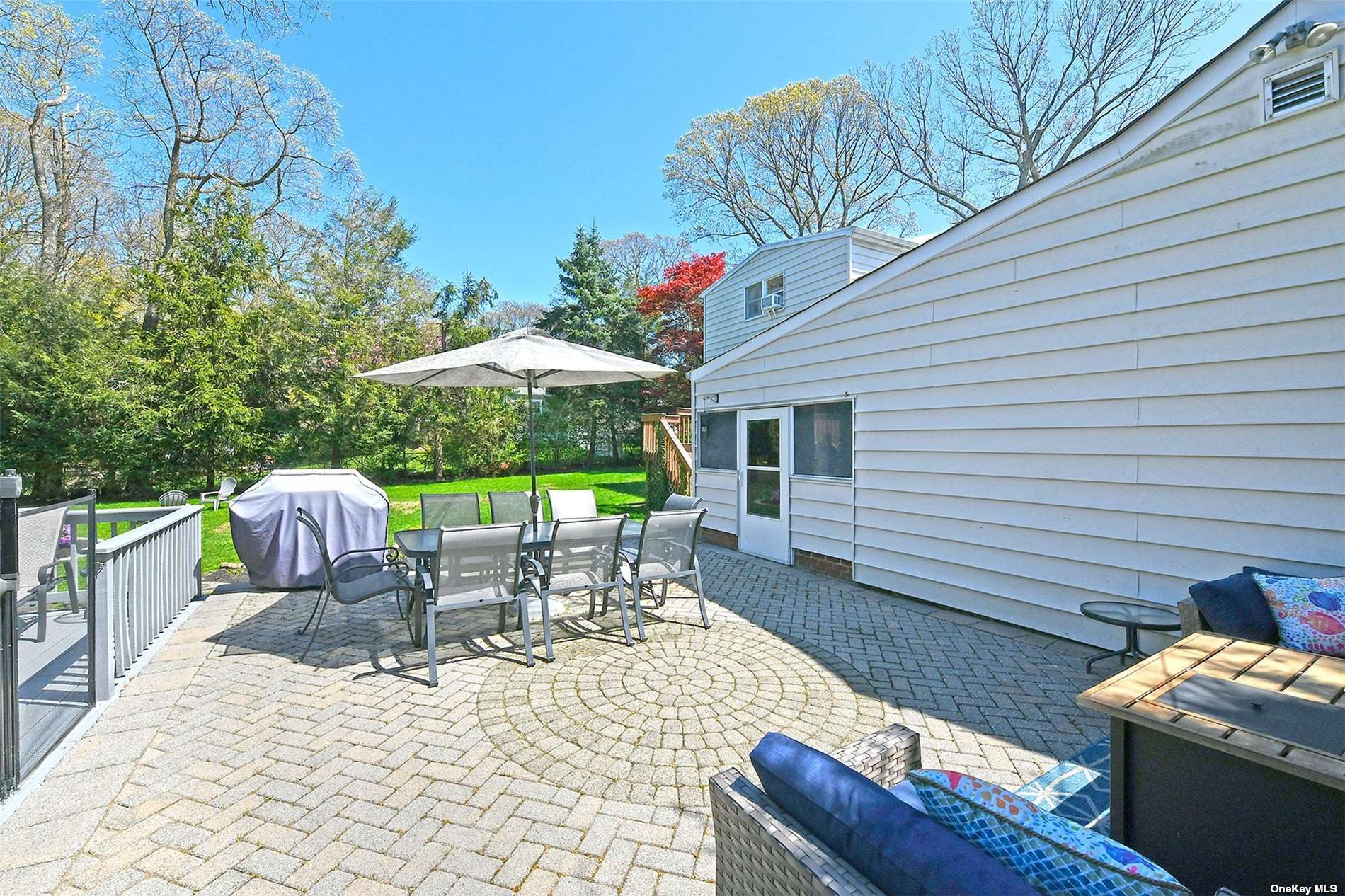 ;
;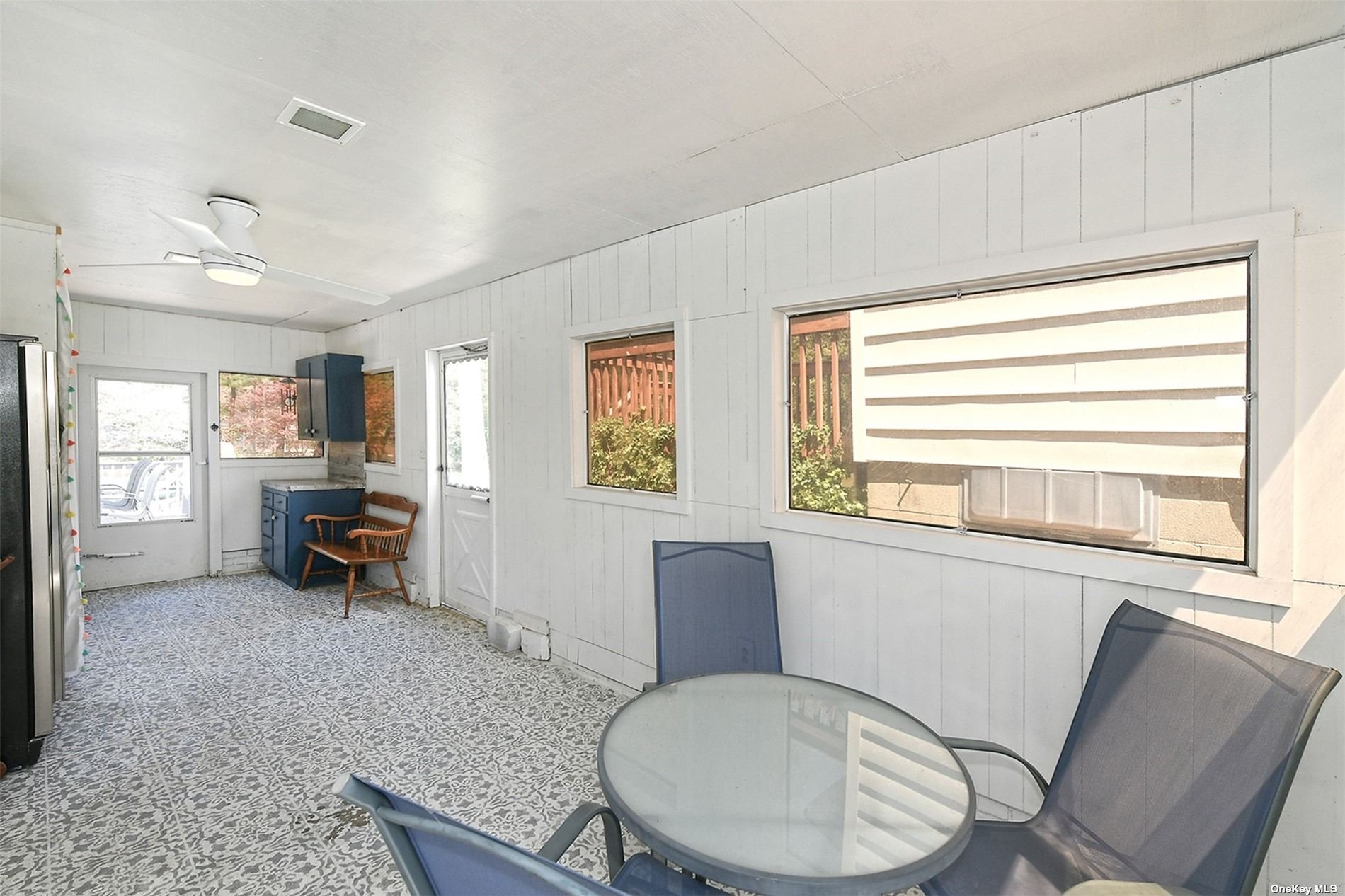 ;
;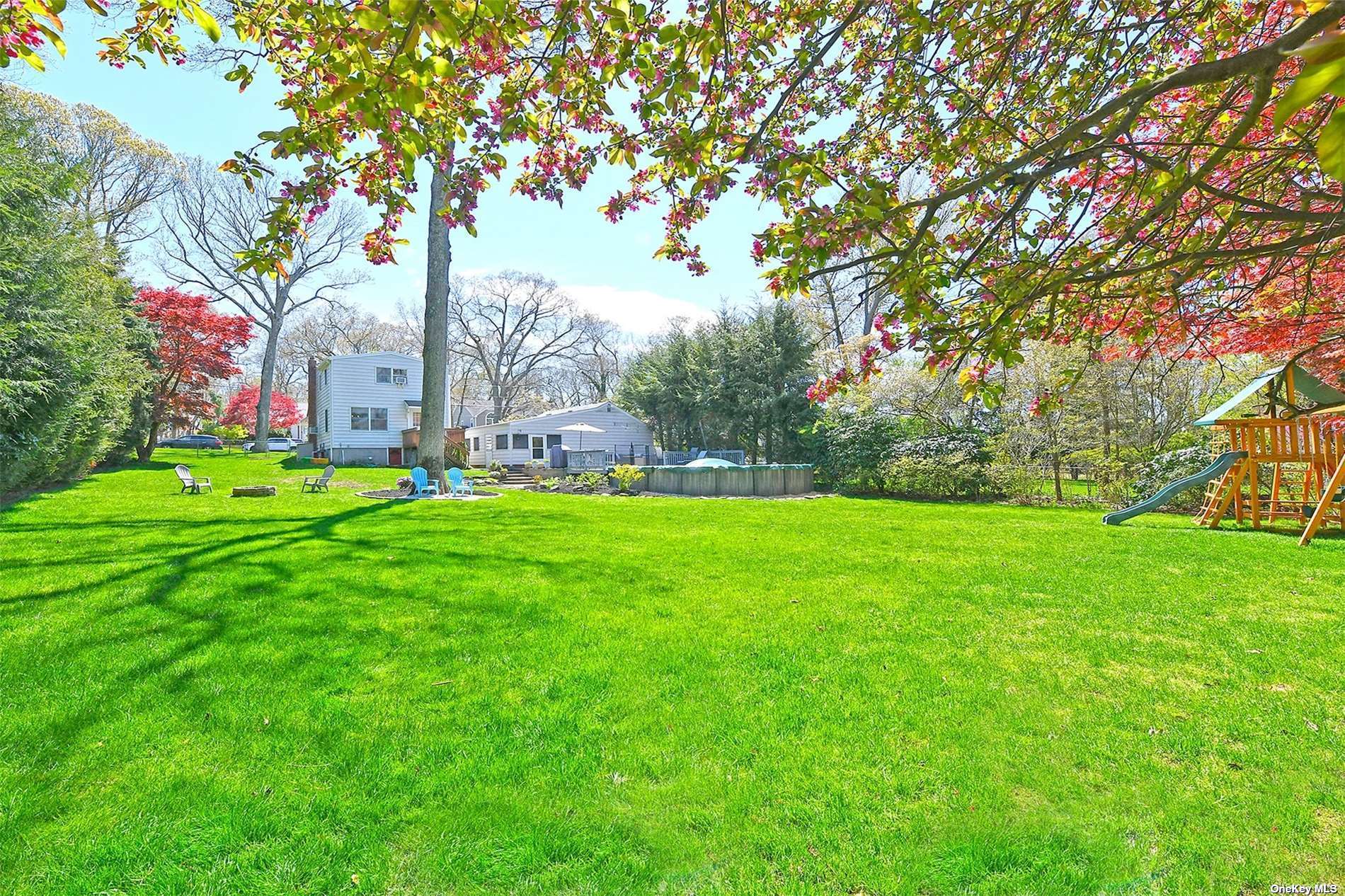 ;
;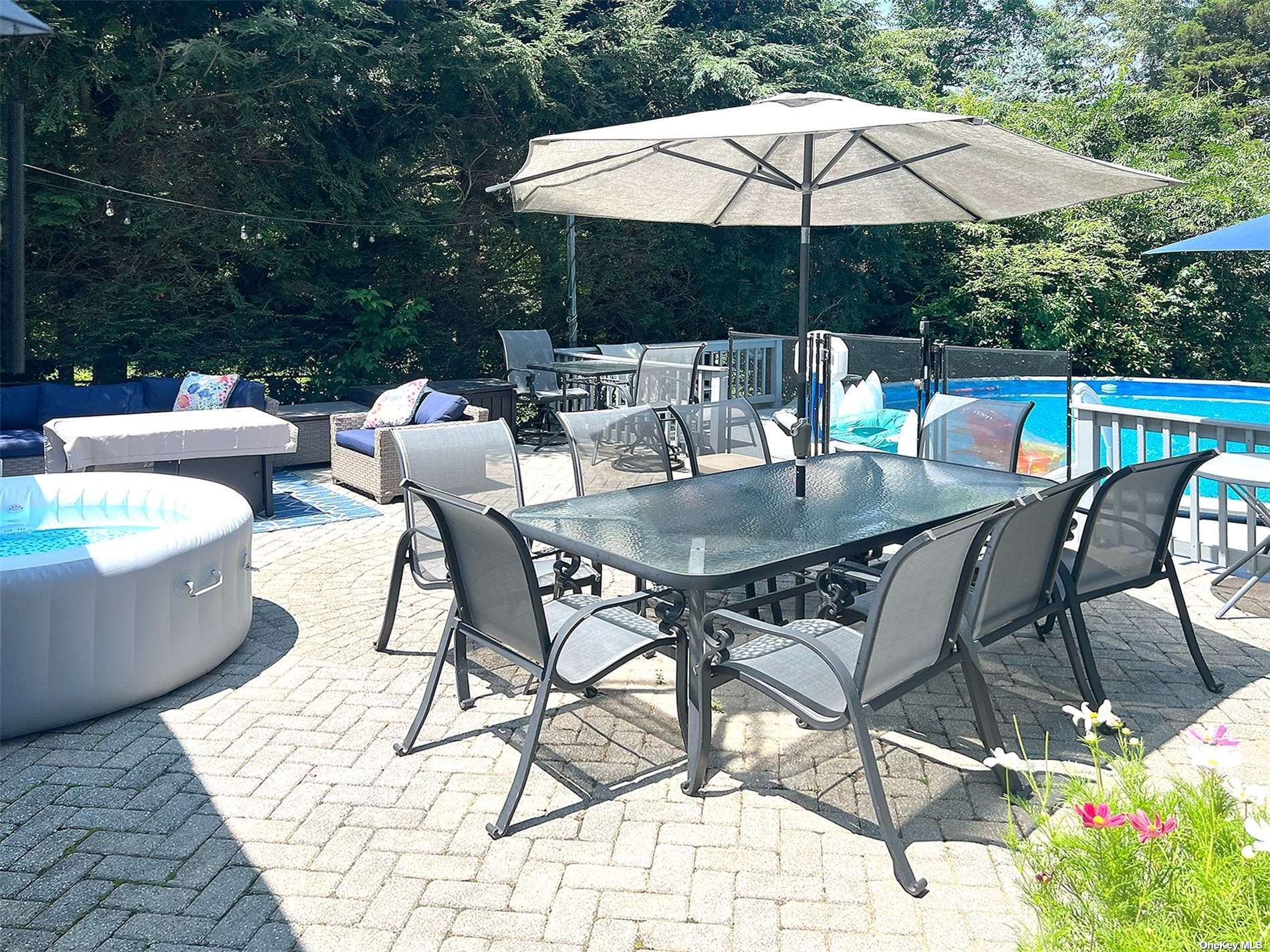 ;
;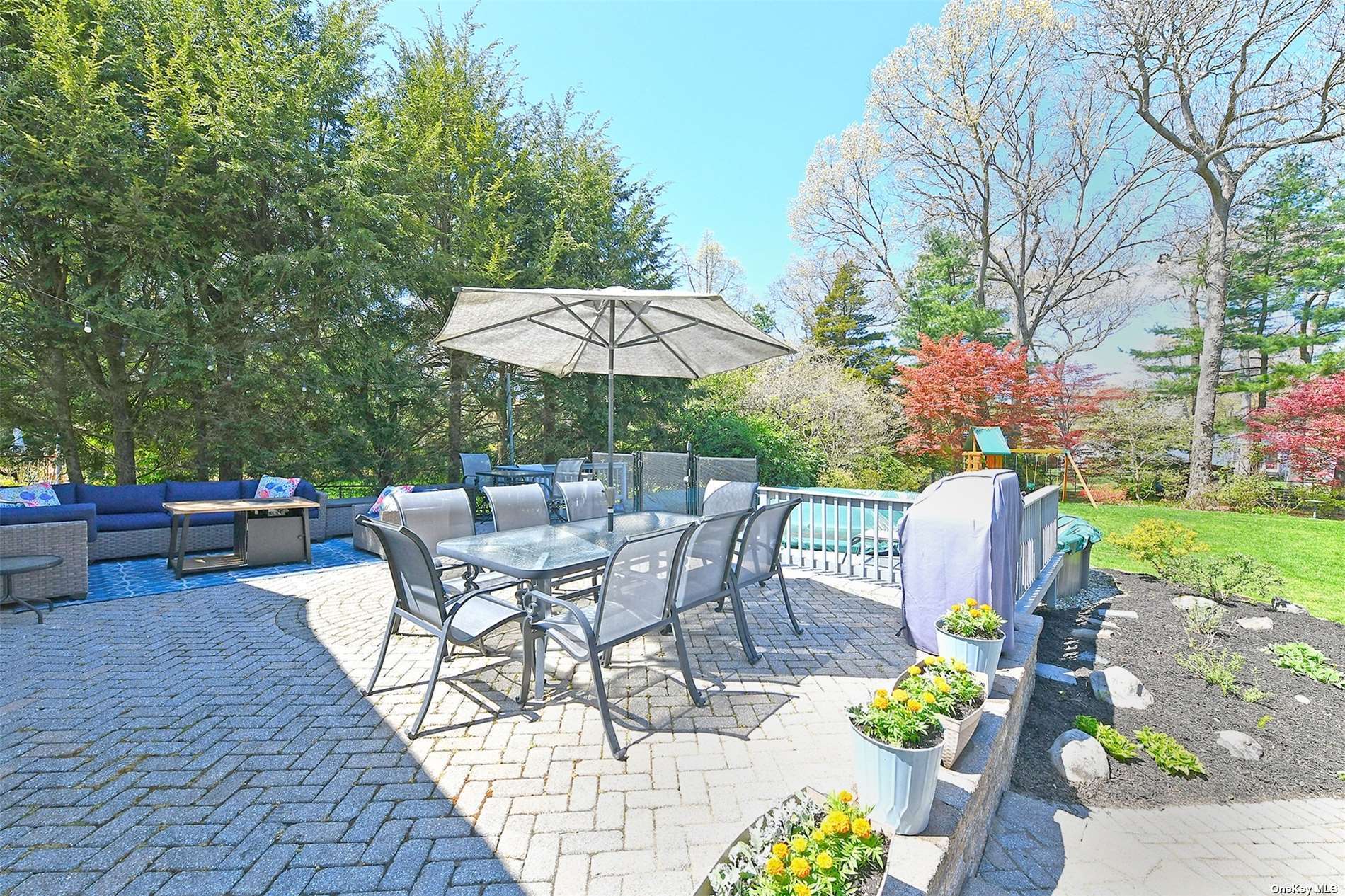 ;
;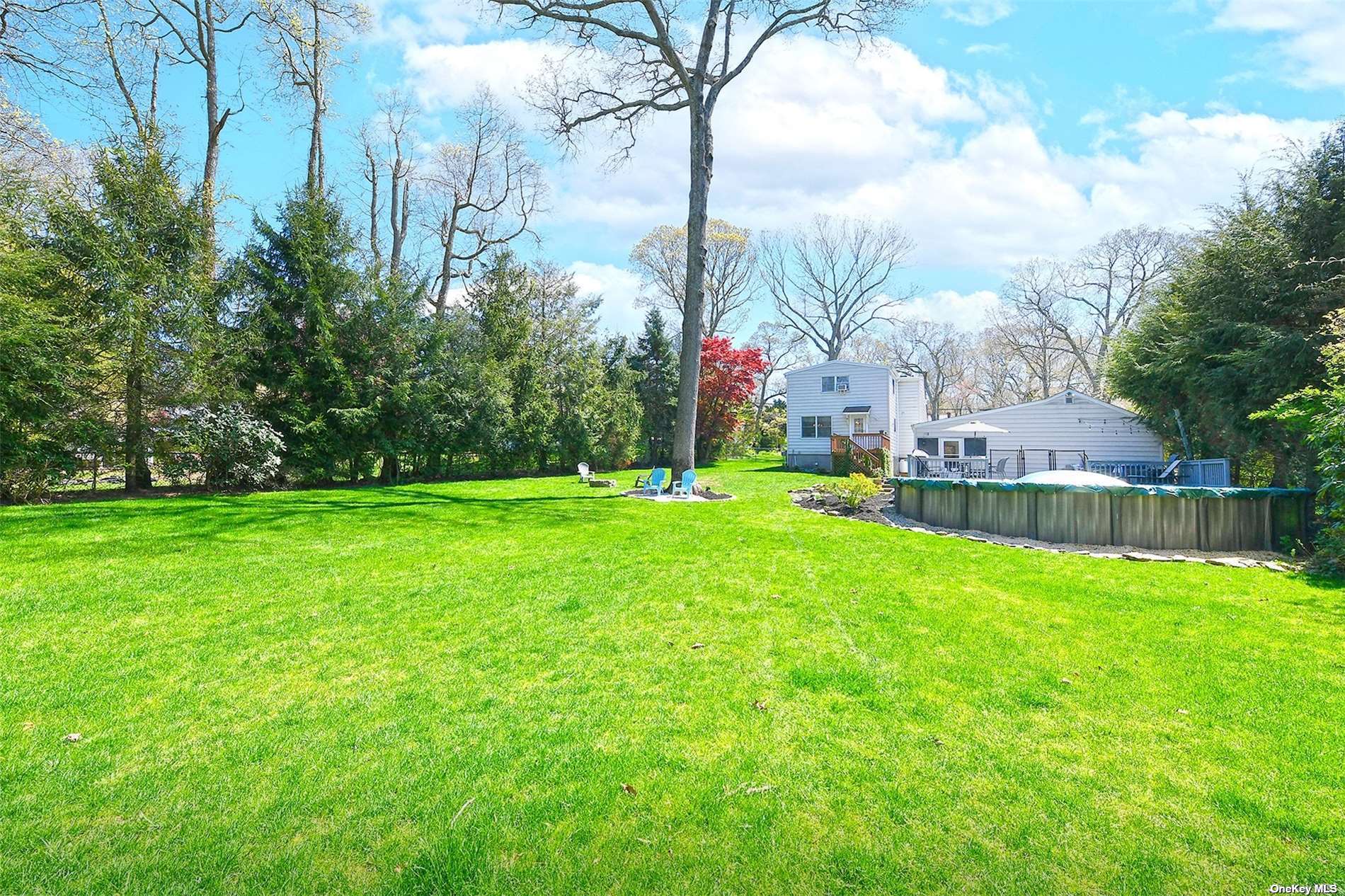 ;
;